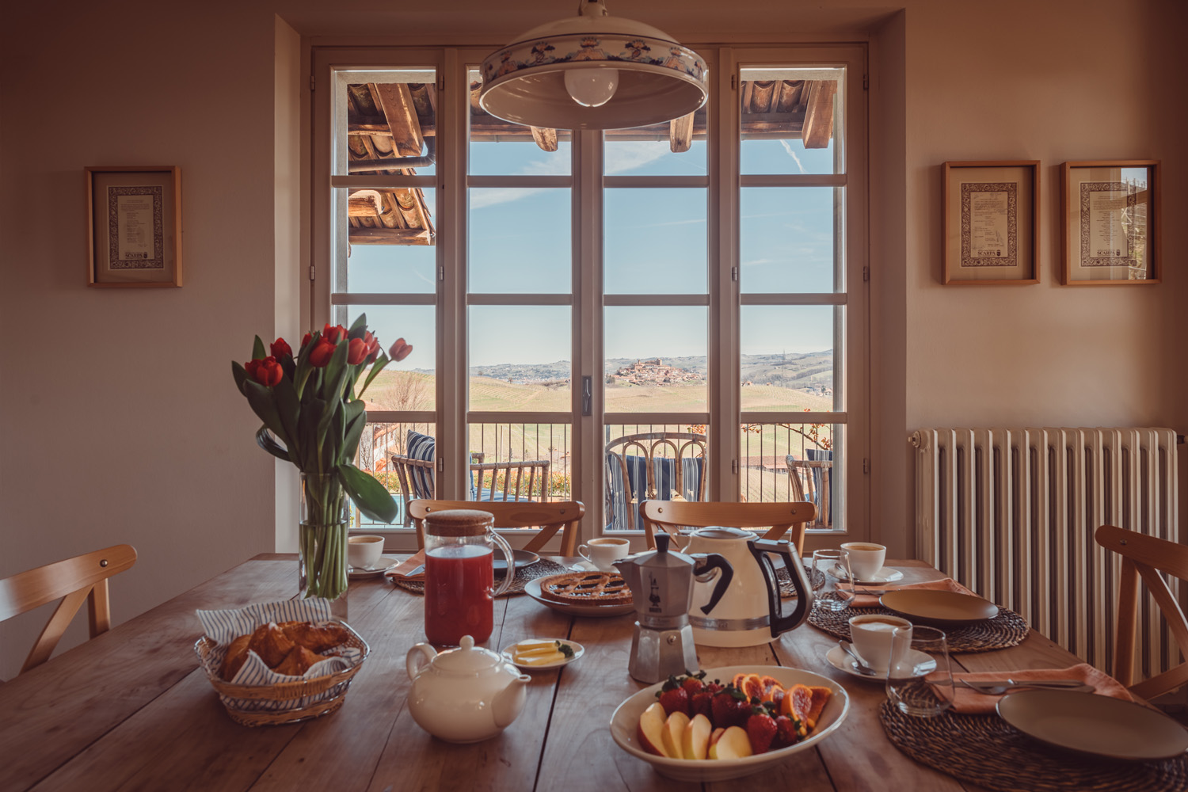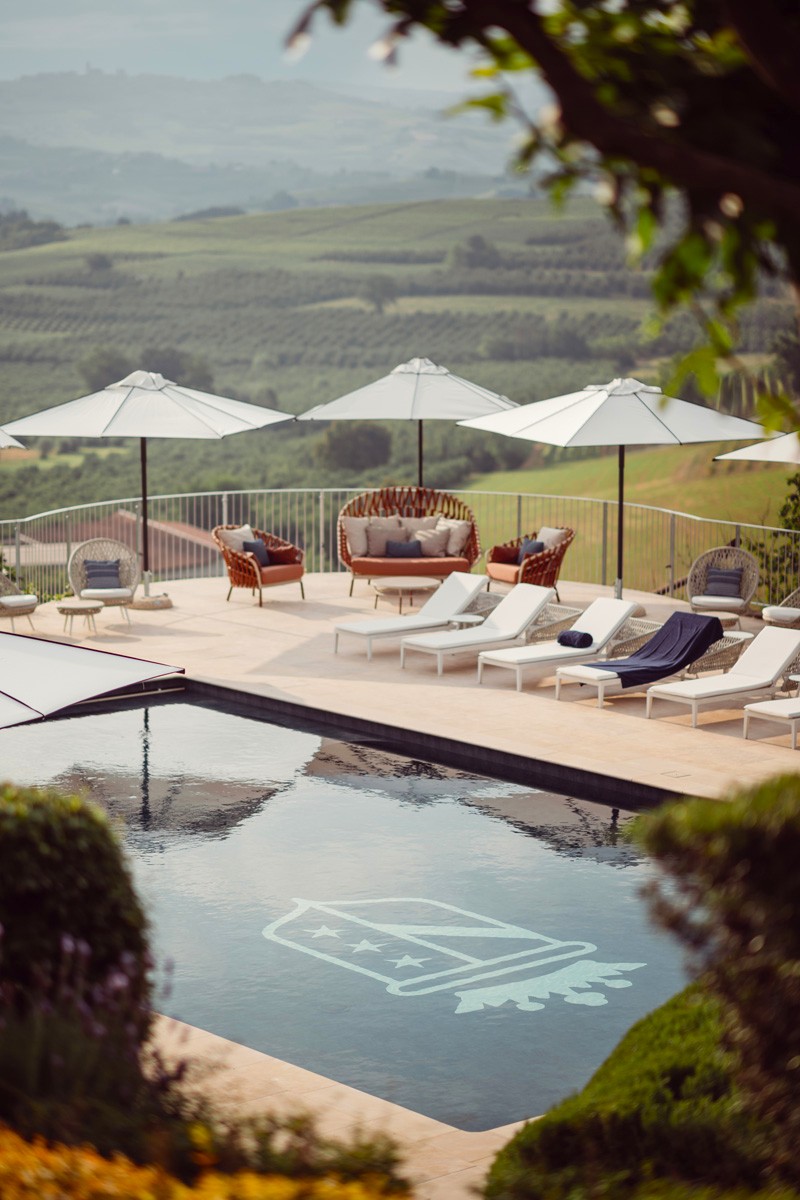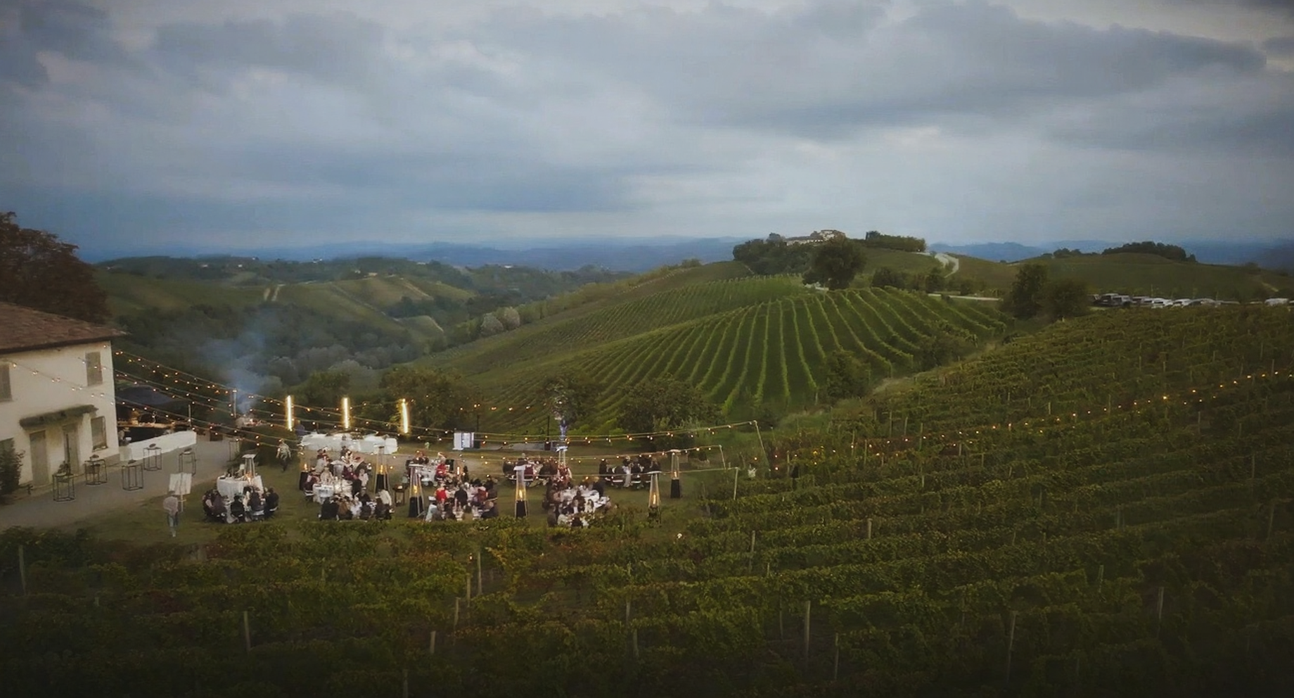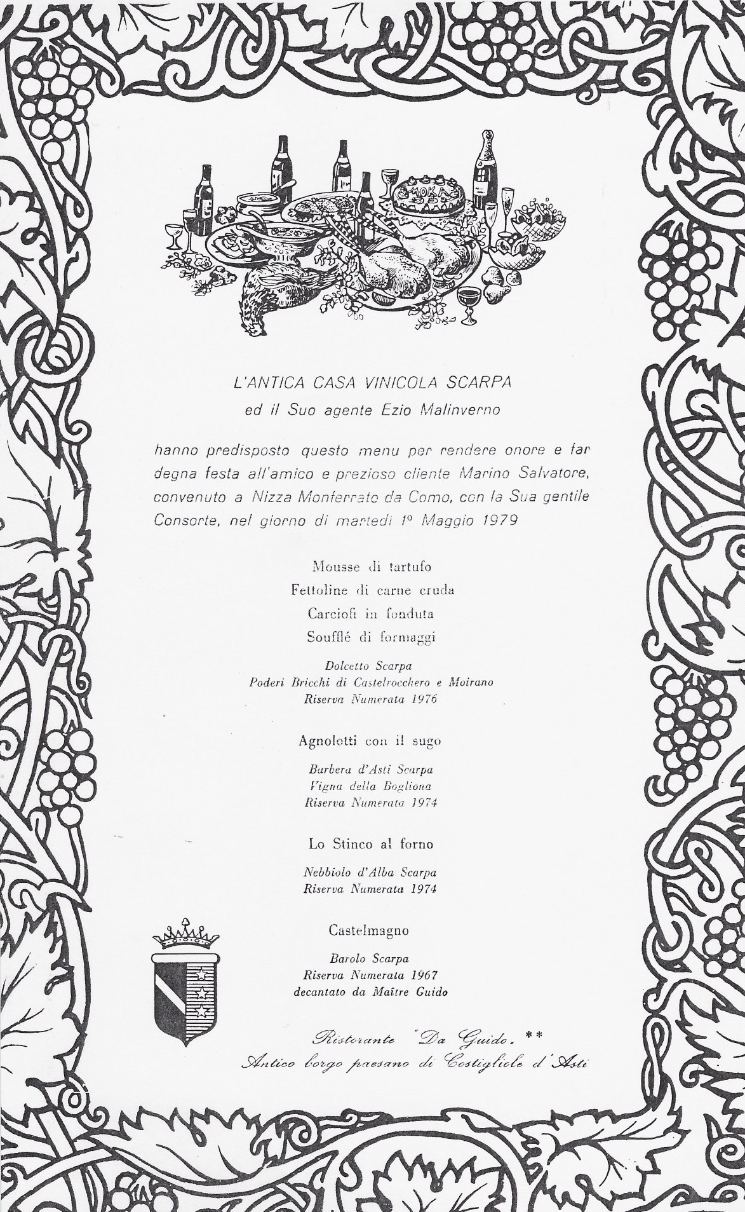With Scarpa Villas, Scarpa has chosen to deepen its roots in Verduno not only through wine, but also through hospitality.Investing here – in the hills of Monvigliero, one of Barolo’s most celebrated crus – means recognising the value of the places that shaped Piedmontese wine history, and contributing to their story today.What we now call our “Barolo Luxury Escape” is a project born from wine, but open to experience – shaped by a desire to create spaces where the landscape can be lived slowly and consciously, giving continuity to a culture defined by time, beauty, and restraint. We spoke with architect Matteo Scalise, of Archistudio14, who led the villas’ restyling, to explore how one designs a place that listens to its surroundings – and how hospitality begins with proportion.
The Scarpa Villas were built from an existing structure. Where did you start, and how did you approach the project?
When we joined the project, we were working with a complex whose volumes were already defined: the buildings had been constructed between 1996 and 2000, replacing an old farmhouse. The original design, by architect Ginomario Bemer, had made use of local materials – like traditional Piedmontese brick – and was already conceived to sit harmoniously in the landscape.
Our work focused on the interior restyling, with the goal of transforming each villa into a refined residence – one that would reflect both Scarpa’s identity and the spirit of the Langhe.
What was the design philosophy behind Scarpa Villas?
How did you interpret Scarpa’s historical identity in architectural terms, especially in a layered context like the Langhe?
Working in the Langhe means engaging with an extraordinary cultural and visual density. It’s a living landscape, shaped by agricultural patterns, rural architecture, noble materials, deep-rooted traditions – but also by new demands, new forms of hospitality, new sensitivities.
The name Scarpa carries a rich legacy: not only that of a historic Piedmontese winery, but of a production philosophy grounded in respect for time, artisanal care, and unpretentious excellence. We tried to translate all of that into design choices that were measured, consistent, and above all – capable of telling a story without explaining it.
We avoided all decorative excess, any sense of staging. Instead, we chose an architectural language that leaves room for experience – the experience of the guest, of the shifting light, of the vineyard’s silence, of time slowing down.
The villas sit within Monvigliero, one of Barolo’s most iconic crus. How did that influence your design choices?
That pushed us to work with extreme restraint. We aimed for a style that’s sober, never invasive – one that respects the visual hierarchy of the landscape, where the true protagonists are always the vineyards, the hills, the light.
The villas’ architecture stays in tune with its context, suggesting elegance and comfort without ever displaying it too boldly.
Even in the panoramic pool – a highly scenic element – we worked carefully to blend form and function. The vanishing edge that disappears into the vineyard horizon isn’t just an aesthetic gesture – it’s a way of giving continuity between architecture and nature.




